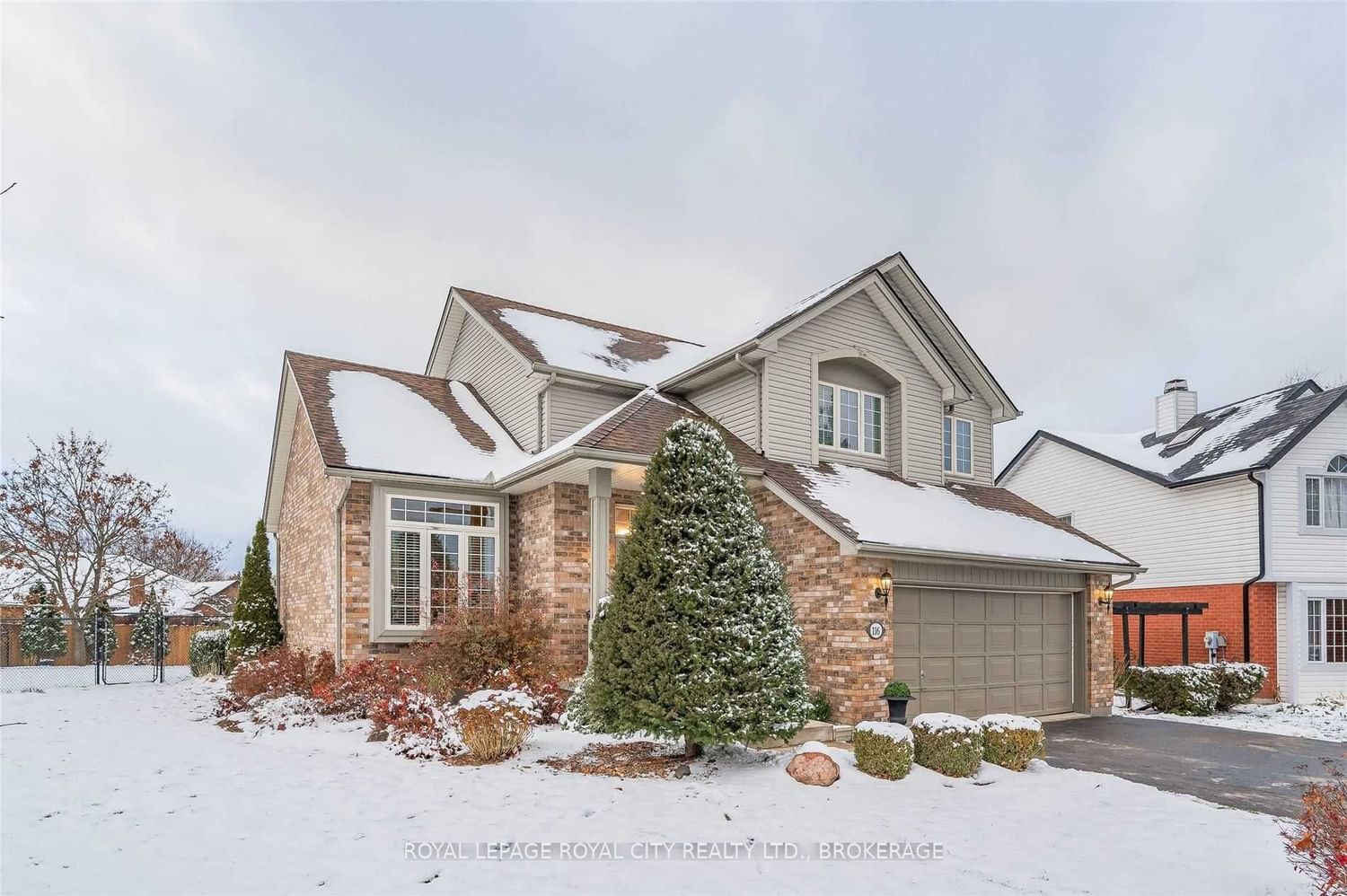$999,999
$*,***,***
3+1-Bed
4-Bath
Listed on 11/18/22
Listed by ROYAL LEPAGE ROYAL CITY REALTY LTD., BROKERAGE
Welcome To Lou Hilts Crescent Nestled In One Of Rockwood's Most Desired Areas. This Former Charleston Model Home Has Everything You Could Want And More. The Curb Appeal Brings A Smile To Your Face. The Oversized Driveway Has Room For At Least 4 Cars Plus The Double-Car Garage Is Fully Drywalled And Finished Making It A Great Place For Any Hobby Enthusiast. The Massive Pie-Shaped Lot Has Room For An Ice Rink And A Swimming Pool So You Can Enjoy The Outside All Year Long. When You Walk Through The Front Door You Are Welcomed By The Soaring Ceiling Of The Living-Dining Room Combination That Is Teaming With Natural Light. The Layout Is Perfect With The Kitchen That Features Loads Of Storage Overlooking The Serene Backyard. The Family Room Right Off The Kitchen Has A Lovely Fireplace And Perfect Built-Ins. The Primary Suite Has A Large Walk-In Closet And A Private En-Suite. All Of The Bedrooms Have Their Own Special Feature Whether It Is A Built-In Desk, A Window Seat, Or Wall Niches.
The Basement Is Fully Finished With A Full Washroom, Bedroom, And Large Recreation Room. The Backyard Features A Huge Deck With Room For Seating And An Eating Area. The Backyard Is Fully Fenced And Offers A Sweet Garden Shed.
X5830898
Detached, 2-Storey
15
3+1
4
2
Attached
4
Central Air
Finished, Full
Y
Brick, Vinyl Siding
Forced Air
Y
$5,716.78 (2022)
0.00x51.00 (Feet)
